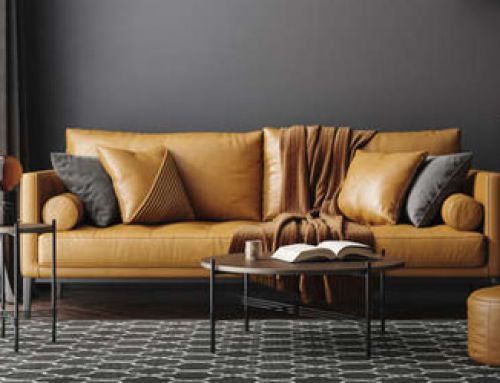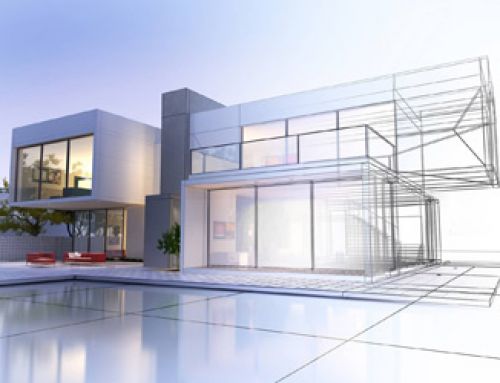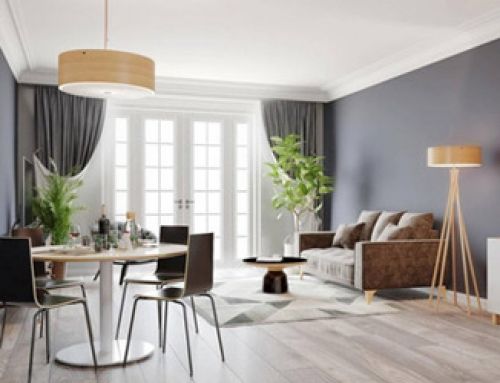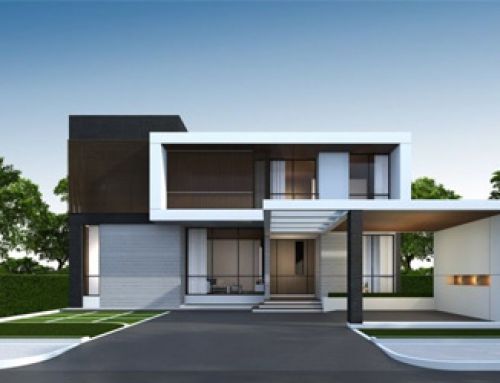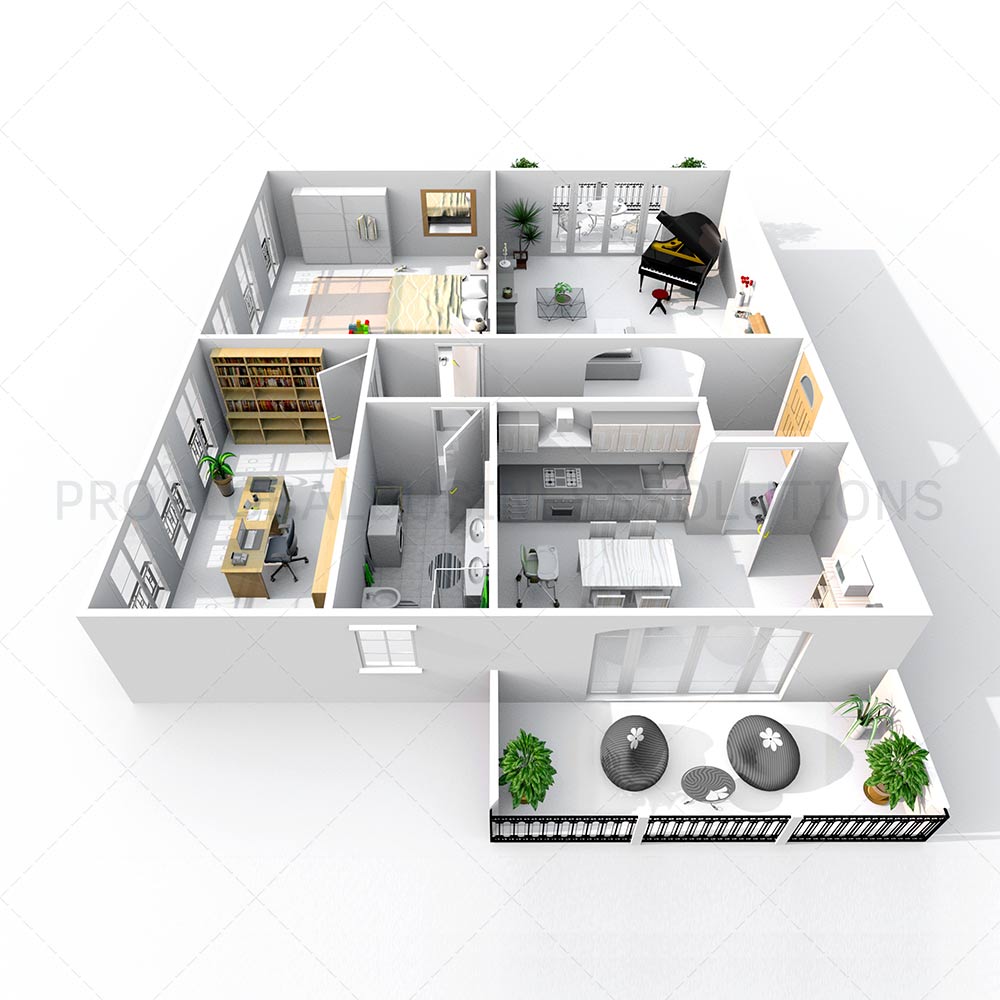
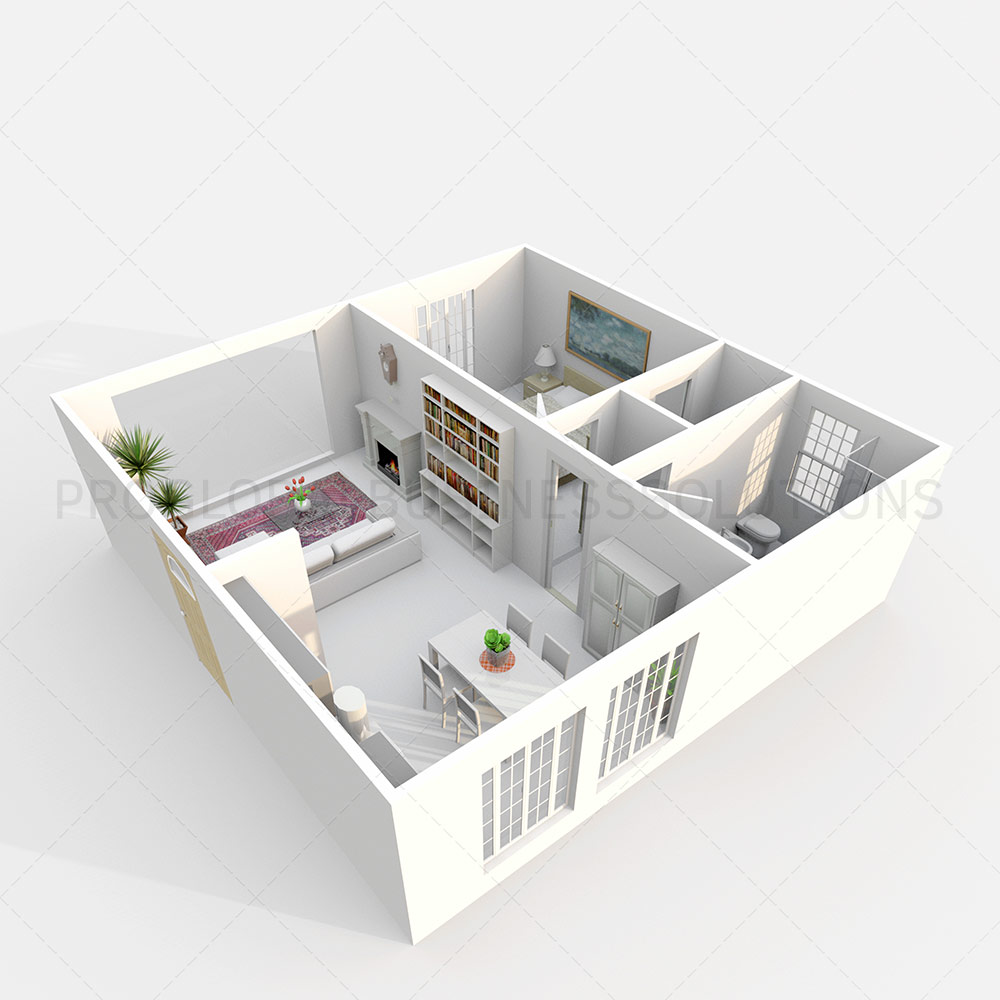
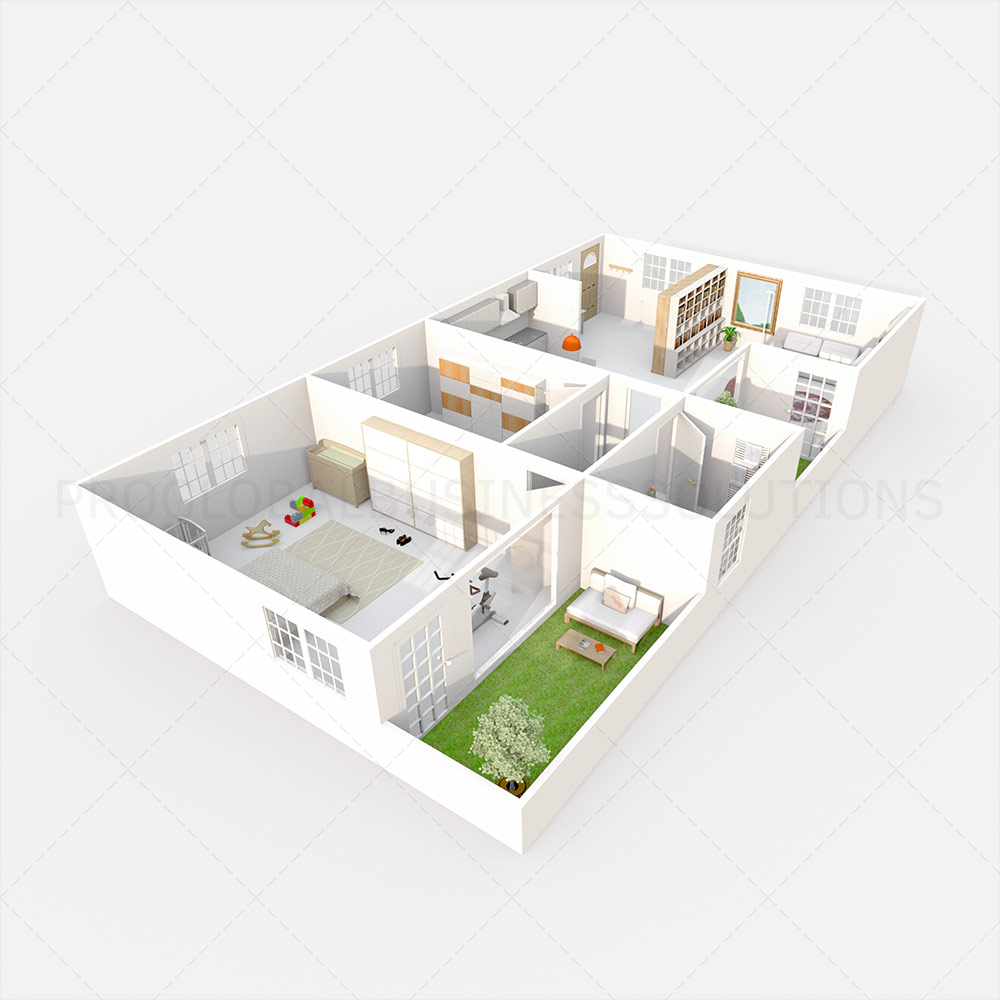
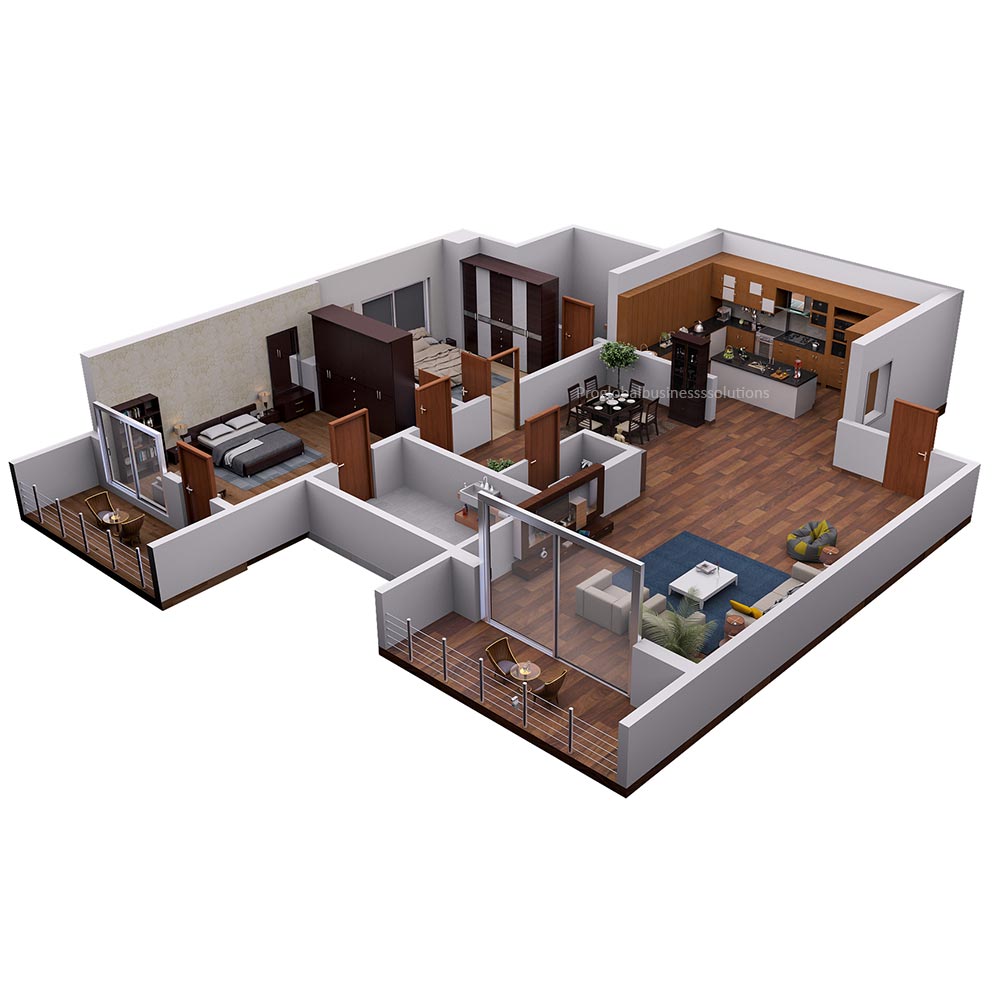
We craft interactive 3d house floor plans that are accurate and appealing
You will definitely appreciate the excellence we exhibit in the 3D house floor plans. We create house plans that provide you a comprehensive and clear view of the floor. With it, further planning to enhance the appeal and functionality of floors can be done. If demanded, we will also test furniture layouts. Show the essence of your project by virtually bringing the design to life with our exceptional 3D design services. Our creative artist can provide all types of floor plans that include commercial building plans and residential building plans. Just send us the drawings or sketches and we will create virtual 3d floor plan or interactive 3d floor plan based on your needs at cost effective pricing.


