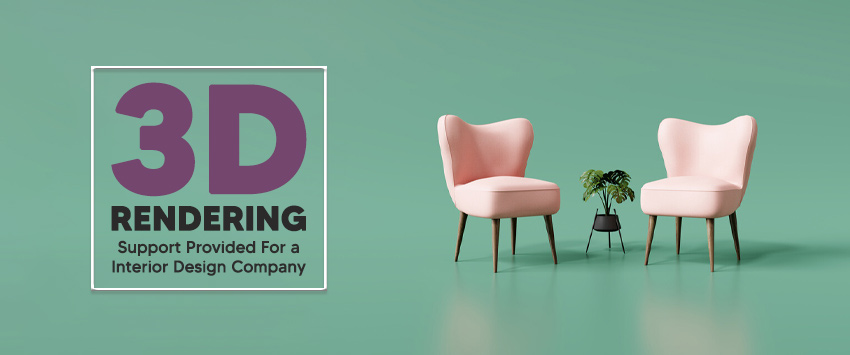
Client
The client was an acclaimed member of the Australian Design group, who specialized in delivering tailor-made elegant interior designs to a range of restaurants and hotels across Australia and New Zealand. The project, for which we were contacted by the client, involved diverse designs for the floor and walls for a new restaurant being setup at the heart of a beautiful tourist spot. And the client required us to give top-notch and exceptional interior design 3d rendering as per the specifications that the client wanted. The time window to deliver the same was considerably low.
The exact requirements of the client were;
- An incredibly detailed 3D rendered output imagery in high-definition qualities.
- The 3D floor plan designs are effectively rendered according to the depth specified by the client.
- Diverse perspective drawings for the bed wall and the window from scratch.
The Challenges of the Project and How PGBS Tackled the Same
The 3D rendering expert professionals at PGBS faced numerous challenges while trying to execute the project just the way expected by the client. However, the most challenging one we had to face was the turnaround time the client gave us; the client wanted to get the project finished in 48 hours. Adding to the issues was the unspecified structure of the guestroom of the client, which our experts required more time to understand in detail. As a result, though we were able to complete the project in 36 hours, the final rendering had room for improvement. Upon learning from the client more about the same in specifics, we had to go back to the original drawing board and make all the necessary changes required by the client.
The following was our approach to carry out the project as expected
- Assembled a task execution team: In order to ensure that the project was timely carried out, a team of 4 members was immediately setup. Making use of the time zone advantage we had, the team worked around the clock to complete the necessary drawings within a day.
- Drafters were effectively used: To create brilliant architectural drawings as per the requirements of the client, drafters worked in tandem with the designers.
- Insights from project archives: So as to understand the requirements and specifications of the clients precisely, we relied on the projects we had carried out in the past with similar floor plans. This helped us save a lot of time while executing the task.
- The final rendering of the design: Though the design rendered at the first instance required changes, the second rendering was able to meet all the requirements of the client just the way they were expecting.
The outcome of the project
Commenting on the professionalism, commitment and flexibility which our team exhibited to accommodate the specific requirements of the client, the client was extremely happy with the 3d visualization delivered in the short turnaround time we had been given with.
- The client got top quality 3d renderings support for floor plan designs.
- All the requirements of the clients were met with impeccable precision.
- The service was delivered even before the timeframe given by the client.
Our professionalism really impressed the client and they turned to be one of the premium regular clients. Reference for completed floor plans design.
Get the best 3d design support from PGBS
Over the years our professional 3d design company offering high-quality 3d modeling, 3d rendering, and walkthrough services for a range of architects, interior designers and builders at really affordable prices. If you are seeking to associate with a 3D rendering service provider with quality, experience and affordability, we are the go-to solution.
